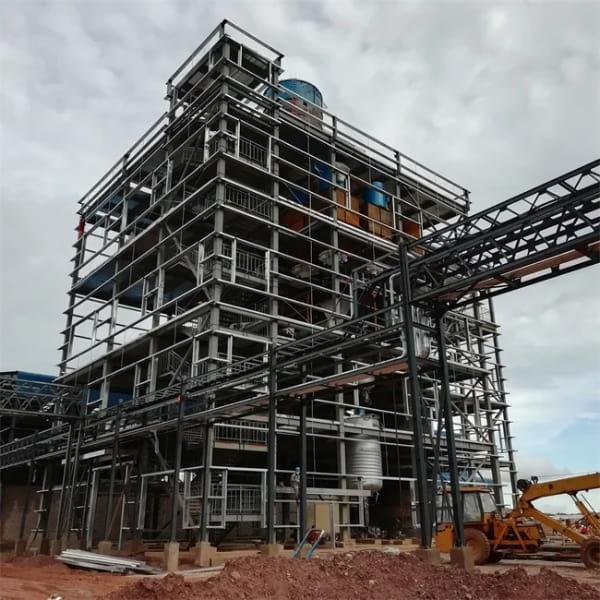These 10 points need to be paid attention to during the design and construction of steel structure workshop:
1. Anti-seepage
Prevent rainwater from seeping into the metal roof panels from the outside. Rainwater mainly enters metal roofs through overlapping gaps or nodes. If you want to achieve the anti-seepage function, you need to use sealing washers at the screw mouth and then use hidden fixation, and use sealant or welding at the overlap of the plates. It is best to use full-length boards to eliminate overlaps and provide tight waterproofing for cracks at various joints.

2. Fire prevention
Metal roofing materials will not burn in the event of a fire, and flames will not penetrate metal roofing panels.
3. Wind pressure resistance
Withstand the maximum local wind pressure, metal roof panels will not be pulled off by negative wind pressure. The wind resistance function is related to the fastening force between the metal roof panel and the fixed base, and the density of the fixed base.
4. Sound insulation
To prevent sound from transmitting from outdoors to indoors or from indoors to outdoors, the metal roof layer is filled with sound insulation material (usually thermal insulation cotton). The sound insulation effect is expressed in decibels of the sound intensity difference on both sides of the metal roof layer. The sound insulation effect is related to the density and thickness of the sound insulation material.
It should be noted that sound insulation materials have different blocking effects on sounds of different frequencies.

5. Ventilation
Air exchange is carried out indoors and outdoors, and vents are provided on the metal roof.
6. Moisture-proof
Avoid condensation of water vapor on the bottom layer of the metal roof and the metal roof layer, and drain the water vapor in the metal roof layer. The solution is to fill the metal roof layer with insulation cotton, lay a waterproof membrane on the metal roof base, and have ventilable nodes on the metal roof panels.
7. Load-bearing
Withstanding construction loads, rainwater, dust, snow pressure, and maintenance loads, the load-bearing performance of metal roof panels is related to the cross-sectional characteristics of the plate type, the strength and thickness of the material, the force transmission method, and the spacing of the purlins (secondary purlins).

8. Lightning protection
Direct lightning to the ground to prevent lightning from penetrating the metal roof and entering the room.
9. Insulation
Prevent heat transfer on both sides of the metal roof and stabilize the indoor temperature.
The thermal insulation function is completed by filling thermal insulation materials (commonly used glass wool and rock wool) under the metal roof panels.
The insulation function is determined by the following factors:
The material, density and thickness of the thermal insulation cotton;
The humidity of the insulation cotton;
The connection method between the metal roof panels and the base structure (to avoid the "cold bridge" phenomenon);
Repeatability of metal roofing layers to thermal radiation.

10. Lighting
During the day, use skylights to improve indoor lighting and save energy. Arrange lighting panels or lighting glass at specific locations on the metal roof. The service life of the skylight should be harmonious with the metal roof panels, and waterproofing should be done at the connection between the skylights and the metal roof panels.
Steel Structure Workshop Solution - FASECbuildings
FASECbuildings focus on the 2D/3D Modeling Design & Construction of various steel framed buildings, structural steel construction and building-related products supply like glass windows/doors, glass curtain walls etc.
Under support of structural giant KNSN Group, FASECbuildings received a lot of foreign projects from project Engineering, Fabrication, Construction, Logistic and Installation Guidance etc. and become more professional in foreign project operation, specially in US-EU standard engineering and project management aspects.
KNSN Group is an extra grade enterprise of China’s steel structure manufacturing, has the Grade I professional contracting qualifications in terms of steel structure, Grade B special design of steel structure, GradeⅡqualifications in terms of general contracting of house building and Grade Ⅲ professional contracting qualifications in terms of groundwork, foundation work and the mental window and door engineering.
Please contact us for your steel structure workshop design and construction solutions, we assure that our products will satisfy your needs with designs, competitive performance price ratio and best services.
